
Phone: 098883 00888
ACE-PREFAB
PUF Insulated Panels, Prefabricated Buildings, FRP Shelters, PUF insulated wall & Roof Panels, Clean room solutions
We ACE-PREFAB are engaged in the manufacturing of pre-fabricated accommodations & Pre-Engineered Buildings(PEB) for almost two decades, having in-house facilities for designing, manufacturing and erecting various types of pre-fabricated structures that are widely used in Defence and other Government Organizations.
We maintain high quality standards as per the Director General Quality Assurance (D.G.Q.A) and ISO 9001:2008 certifications etc.
Prefab Toilet Block of Size 4.88 M x 7.32 M (As Per GeM Drawing)
Prefab Toilet Block With PUF Panel of Size : 6.120 M X 8.051 M (30 Men) (As Per GeM Drawing)
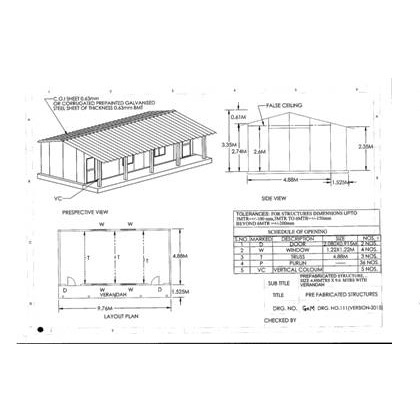
ACE PREFAB
Prefab Toilet Block of Size 4.88 M x 7.32 M (As Per GeM Drawing)
SPECIFICATIONS
Type of Prefab Toilet Block Without Verandah Conforming to GeM DRG. NO.114 (VERSION-2015)
Roof type of Prefab Toilet Block Roof of corrugated prepainted galvanised steel sheet
Pre-fabricated Toilet Block to be manufactured by using Double skin insulated flat cement sheet/ board (asbestos fibre) panels for wall and CGI sheet roof
Scope of supply (Offer Price to include all cost components) Supply, Installation, Testing and Commissioning of Toilet Block
Transpotations / Freight charges Offer Prices are on Free Delivery at Consignee site basis.
Approval of Advance sample before Bulk Supply After award of contract, Seller shall have to get Advance sample approved from Buyer before manufacturing / starting Bulk supplies. Buyer shall approve / provide list of modifications required within 10 days of offer of advance sample. If there is delay in approval of advance sample from Buyer side, the delivery period shall be regularized for the period of delay in sample approval.
Foundation for Prefab Toilet Block Building of Foundation at site shall be the responsibility of the Consignee and the Seller shall Install / Erect and Commission the structure on the foundation constructed upto plinth level by the Consignee.
Time Period for Completion of Erection work at site by Seller Within 60 days of the date of receipt of consignee's confirmation regarding completion of ground and foundation work
Payment Terms Bill / invoice to be submitted in two parts by seller (80% and 20%). Payment for initial 80% to be made within ten (10) days of receipt of goods by consignee. Bill for balance 20% to be raised by seller after completion of installation / commissioning , and to be released by Buyer with in ten (10) days of issue of consignee receipt-cum-acceptance certificate after Successful installation / Commissioning
Suitability / structural stability / completness of structures, the structure is intended for use in In wind condition of 55m/s, in Seismic zone V and ambient temperature of 0 degree C to 50 degree C. Huts should be structurally stable and suitable to meet severity of these climatic condition.
Type of glass fitted on Ventilators Pin head type ,Plain
Wall made in sandwich panel system using 2 Numbers 10 mm thick cement flat sheets / boards (Asbestos free) as skins conforming to IS 14276 Latest as amended uptodate ,Category 3 Type B of IS 14862:2000 latest as amended up to date
Roof to be done with Galvanised corrugated sheets of 0.63mm thickness conforming to IS 277/Latest having min. 275gsm galvanising ,Corrugated prepainted galvanised steel sheets and prepainted galvanised steel sheet ridge cover with thickness of BMT 0.63mm conforming to IS 14246/Latest. Top coat of sheet shall be PVDE/Sillicon modified Polyester having thickness of 20 micron (Min) and Back coat shall be of Alkaloid epoxy or polyester having thickness of 7 micron(Min). A protection sheet (Polyethylene) shall also be provided on top coat of the sheet for transport. The durability of paint coating shall correspond to class 1 as per table -1 of IS :14246:2013. (Colour shade of exterior finish shall be Olive Green of colour code RAL6028.The Seller shall furnish manufacture's test certificate indicating material of coating and suitablity of exterior application.
Shutter material for ventilators Made out of steel rectangular hollow box profile of 1.25mm thick as per drawing ,Fabricated type
Warranty period in number of years 2VIEW MORE
ACE PREFAB
Prefab Toilet Block With PUF Panel of Size : 6.120 M X 8.051 M (30 Men) (As Per GeM Drawing)
Prefab Toilet Block With PUF Panel of Size : 6.120 M X 8.051 M (30 Men) (As Per GeM Drawing)
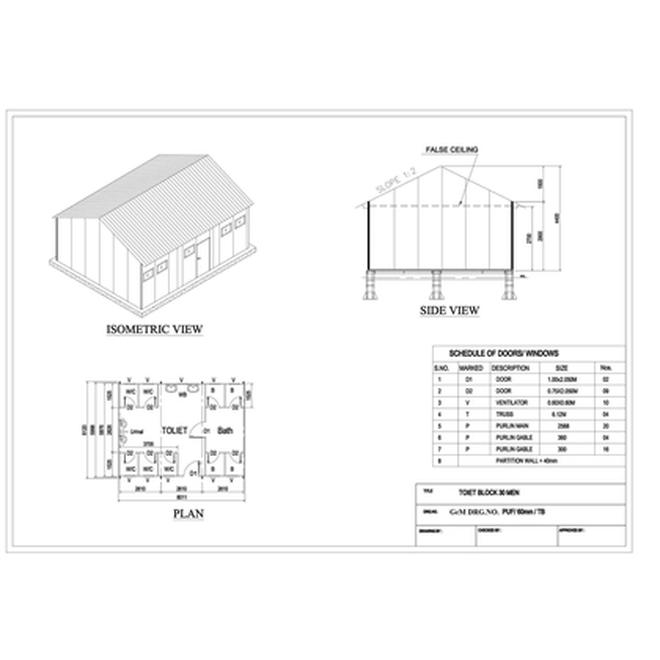

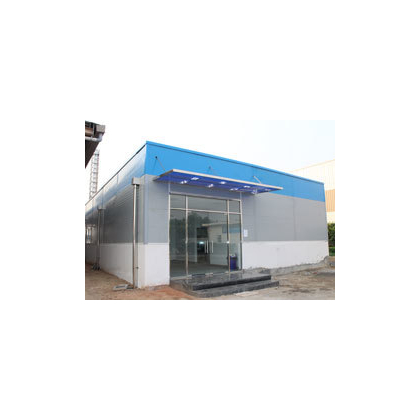
ACE PREFAB
> Prefab Vegetable Outlet With PUF Panel
VEG OUTLET
Foundation for Outlets (If required ) No Foundation required - can be erected on any flat surface
Provision for steel racks for vegetable display ( all the three sides of outlet ) 1525 mm SS display racks with 4 shelves having at a distance of 32 mm between each successive racks
Provision of plastic basket in racks’s shelves NO
Design of floor PVC floor matting of 50 mm thickness
Provision for Electronic weighing machine with POS and Bill generation-capacity of weighing balance Up to 50 Kg
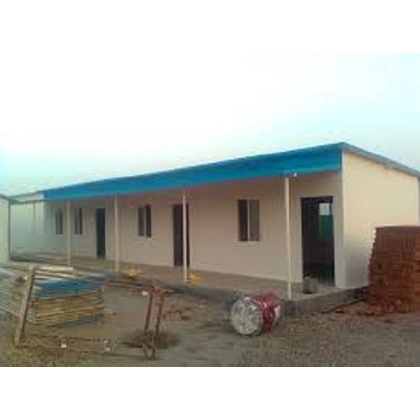
ACE-PREFAB
Prefab Hut/House of Size 4.88 M X 19.52 M (As Per GeM Drawing)
BRAND: ACE-PREFAB
Type of Prefab HUT/House With Verandah Conforming to GeM DRG. NO.113 (VERSION-2015)
Type of Roof of Prefab HUT/House Roof of corrugated galvanised steel sheet
Pre-fabricated Huts shall be manufactured by using Double skin insulated flat cement sheet/ board (asbestos fibre) panels for wall and CGI sheet roof
Scope of supply (Offer Price to include all cost components) Supply, Installation, Testing and Commissioning of Hut/House
Transpotations / Freight charges Offer Prices are on Free Delivery at Consignee site basis.
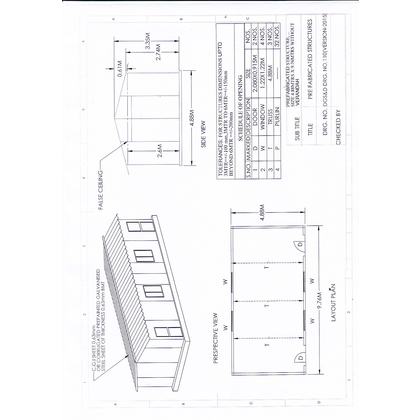
ACE-PREFAB
Prefab Hut/House of Size 4.88 M X 9.76 M (As Per GeM Drawing)
ACE-PREFAB
Type of Prefab HUT/House Without Verandah Conforming to GeM DRG. NO.110 (VERSION-2015)
Type of Roof of Prefab HUT/House Roof of corrugated prepainted galvanised steel sheet
Pre-fabricated Huts shall be manufactured by using Double skin insulated flat cement sheet/ board (asbestos fibre) panels for wall and CGI sheet roof
Scope of supply (Offer Price to include all cost components) Supply, Installation, Testing and Commissioning of Hut/House
Transpotations / Freight charges Offer Prices are on Free Delivery at Consignee site basis.
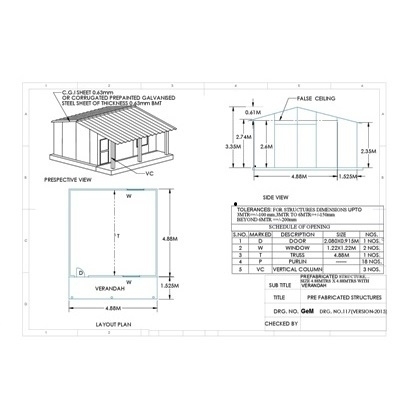
ACE-PREFAB
Prefab Hut/House of Size 4.88 M x 4.88 M (As Per GeM Drawing)
ACE-PREFAB
Type of Roof of Prefab HUT/House Roof of corrugated prepainted galvanised steel sheet
Type of glass fitted on windows Plain
Wall made in sandwich panel system using 2 Numbers 10 mm thick cement flat sheets / boards (Asbestos free) as skins conforming to IS 14276 Latest as amended uptodate ,Category 3 Type B of IS 14862:2000 latest as amended up to date
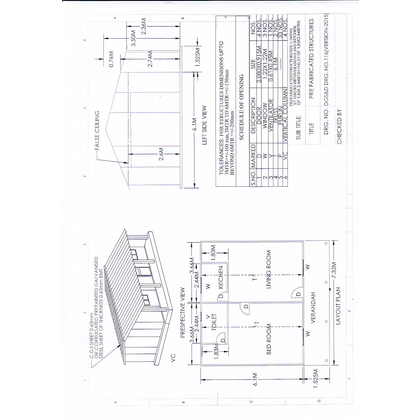
ACE-PREFAB
Prefab Hut/House of Size 6.10 M X 7.32 M (As Per GeM Drawing)
ACE-PREFAB
Type of Prefab HUT/House With Partition Wall Conforming to GeM DRG. NO.116 (VERSION-2015)
Roof Type of Prefab HUT/House Roof of corrugated galvanised steel sheet
Pre-fabricated Huts to be manufactured by using Double skin insulated flat cement sheet/ board (asbestos fibre) panels for wall and CGI sheet roof
Scope of supply (Offer Price to include all cost components) Supply, Installation, Testing and Commissioning of Hut/House
Transpotations / Freight charges Offer Prices are on Free Delivery at Consignee site basis.
Approval of Advance sample before Bulk Supply No Advance Sample
Foundation for Prefab Hut Building of Foundation at site shall be the responsibility of the Consignee and the Seller shall Install / Erect and Commission the structure on the foundation constructed upto plinth level by the Consignee.
Time Period for Completion of Erection work at site by Seller Within 60 days of the date of receipt of consignee's confirmation regarding completion of ground and foundation work
Payment Terms Bill / invoice to be submitted in two parts by seller (80% and 20%). Payment for initial 80% to be made within ten (10) days of receipt of goods by consignee. Bill for balance 20% to be raised by seller after completion of installation / commissioning , and to be released by Buyer with in ten (10) days of issue of consignee receipt-cum-acceptance certificate after Successful installation / Commissioning
Suitability / structural stability / completness of structures, the structure is intended for use in In wind condition of 55m/s, in Seismic zone V and ambient temperature of 0 degree C to 50 degree C. Huts should be structurally stable and suitable to meet severity of these climatic condition.
Type of glass fitted on windows/Ventilators Pin head type ,Plain
Wall made in sandwich panel system using 2 Numbers 10 mm thick cement flat sheets / boards (Asbestos free) as skins conforming to IS 14276 Latest as amended uptodate ,Category 3 Type B of IS 14862:2000 latest as amended up to date
False ceiling of Size 610mm X 1220mm made of One number cement flat board (6mm thick-Asbestos free) bonded with expanded polystyrene core (32mm thick) having bulk density of 15Kg/Cum conforming to IS 4671/Latest Cement Flat Board conforming to IS 12476/Latest ,Category 3 type B of IS 14862/Latest
Roof to be done with Galvanised corrugated sheets of 0.63mm thickness conforming to IS 277/Latest having min. 275gsm galvanising ,Corrugated prepainted galvanised steel sheets and prepainted galvanised steel sheet ridge cover with thickness of BMT 0.63mm conforming to IS 14246/Latest. Top coat of sheet shall be PVDE/Sillicon modified Polyester having thickness of 20 micron (Min) and Back coat shall be of Alkaloid epoxy or polyester having thickness of 7 micron(Min). A protection sheet (Polyethylene) shall also be provided on top coat of the sheet for transport. The durability of paint coating shall correspond to class 1 as per table -1 of IS :14246:2013. (Colour shade of exterior finish shall be Olive Green of colour code RAL6028.The Seller shall furnish manufacture's test certificate indicating material of coating and suitablity of exterior application.
Shutter material for windows/ventilators Made out of steel rectangular hollow box profile of 1.25mm thick as per drawing ,Fabricated type
Warranty period in number of years 3VIEW MORE
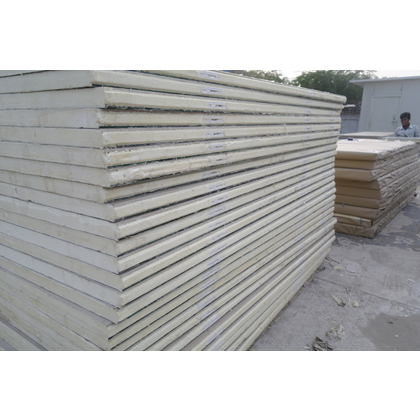
ace-prefab
PUF Panel
40mm, 50mm, 60mm,80mm
Fascia options PPGI(Prepainted galvanized iron steel) sheet conforming to IS 14246 - 2013
Thickness of fascia sheets 0.5 mm
Density of all polyurethane foam 44 ± 10% kg/cubic meter conforming to IS 11239 part II-1985 as amended upto date
External pattern of panels As per Buyer’s requirement
Foundation for panels Not required
Width – Wall panel ± 10 mm 1185 mm